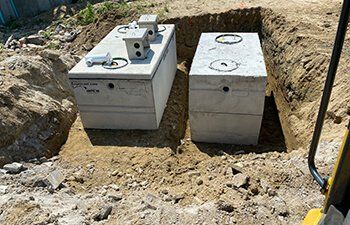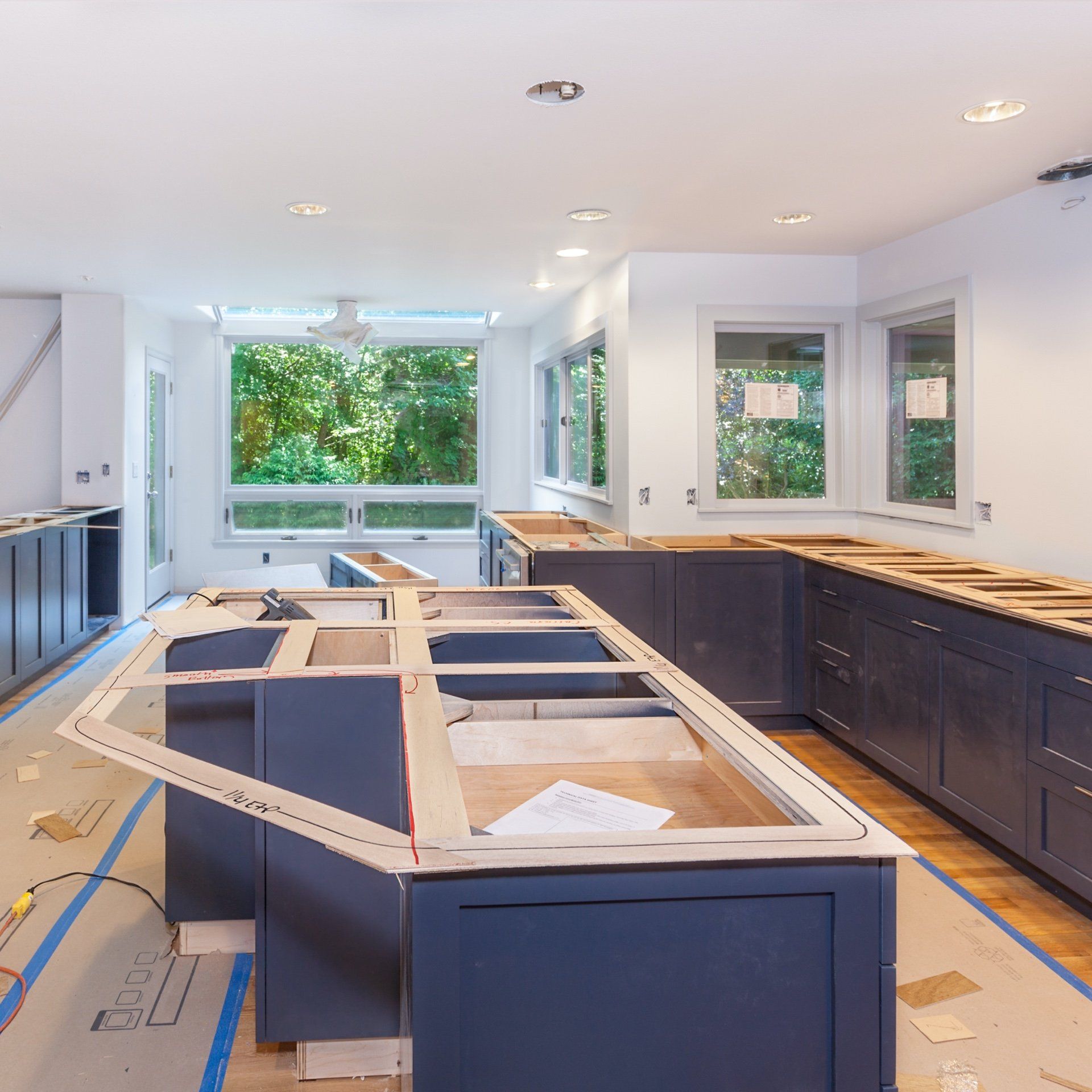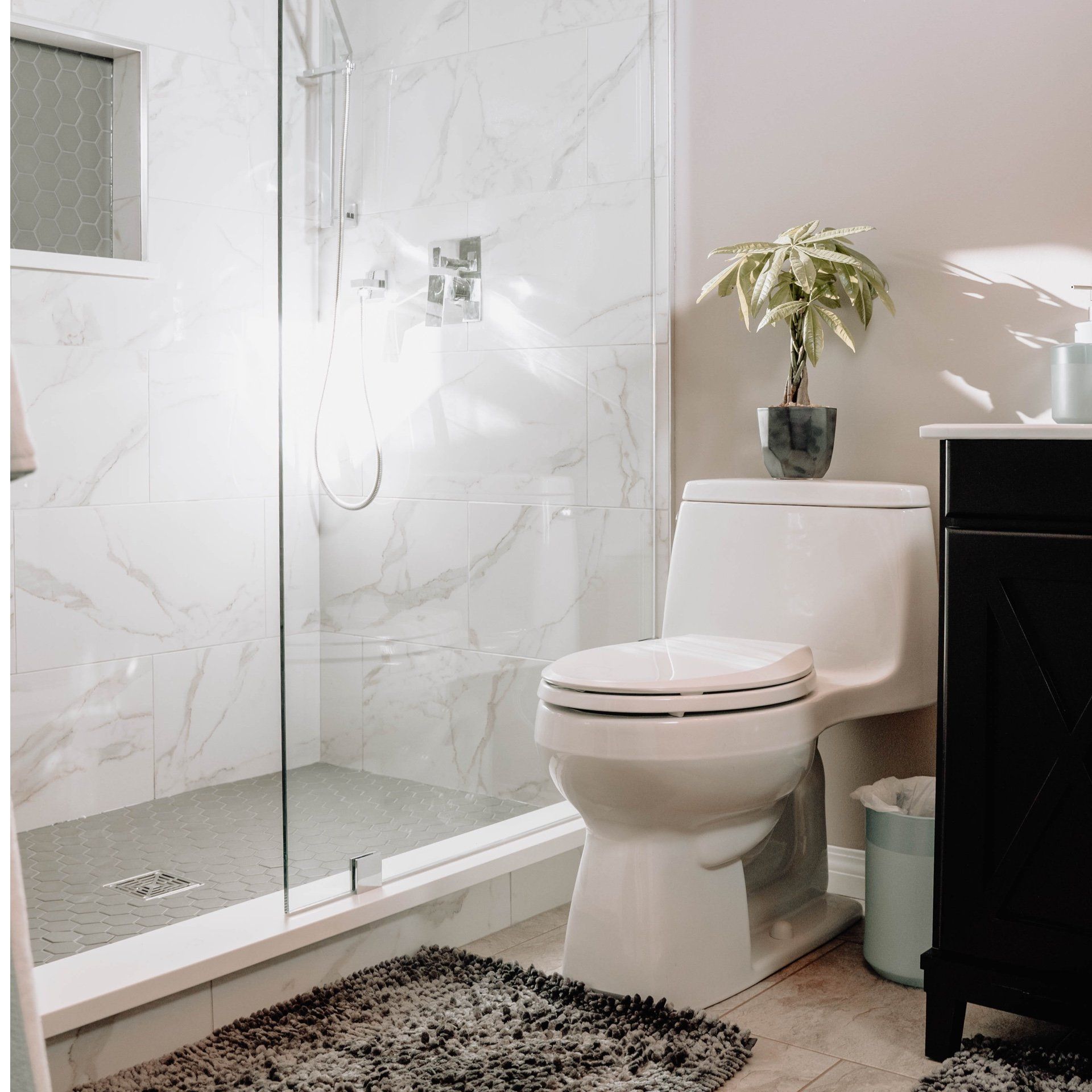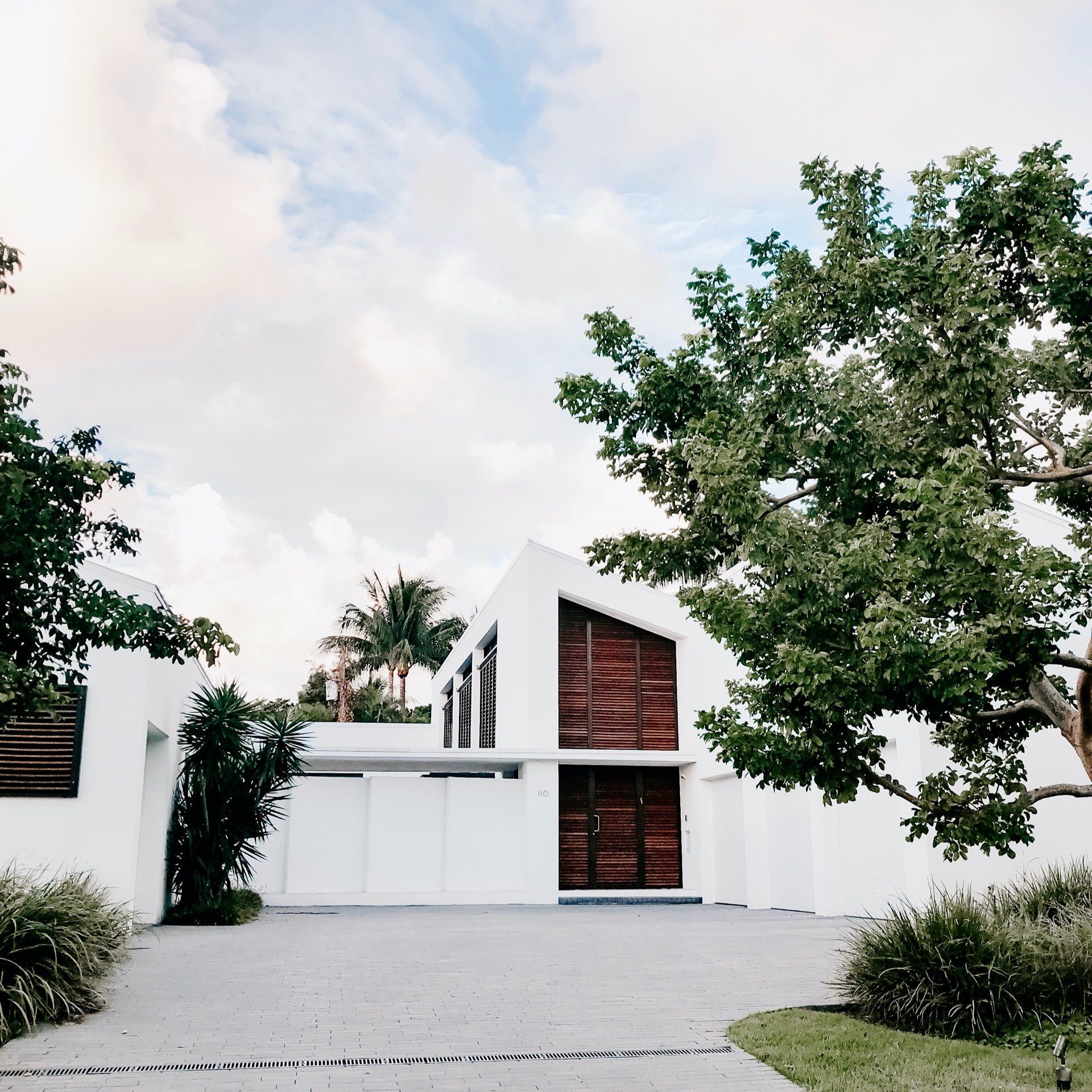SEPTIC SYSTEMS
When there are no municipal sewers for a building to connect to, a septic system will be required for waste water. Complete Excavation is well versed in all of the State of Connecticut Subsurface Disposal Systems. Maintaining our license to install for over 30 years, we have seen many changes along the way and make an effort to provide our customers with the newest approved designs that help keep costs down. We provide septic services for all your needs including Testing, B-100(a), New Installation, Failing septic (repair or replace), and Sewage pump servicing. We work with many local engineers as needed, and have the ability to design, install, and create as-builts as codes require.

There are many facets and terms a customer may hear with
Septic Systems and Designs
such as:
- Soil Testing -
to determine a proposed building lot or subdivision is suitable to support a septic system(s)
- B100(a) -
This is required when a customer makes conversions or changes of use such as additions, accessory structures, swimming pools, etc. This is a requirement of the State of Connecticut Department of Public Health to make sure there is room for a septic system upgrade. The preserved area must meet all current Septic System codes including setback distances from current and planned changes.
Complete Excavation can assess the property for the B100 to help achieve the customers desired changes and advise how to achieve it. We then acquire a municipal permit for testing and perform the soil test consisting of at least two holes in the ground. One hole is called a deep hole is excavated to show the layers of the soils. The second hole is a smaller hole filled with water to test how the soils receive water. These investigations are used to determine the possibility of a septic system and to design a system. If results show all codes can be met, Complete Excavation will then draw and submit a system design to the town
Health Department. Once approved our customer is good to go ahead with the building permitting process. Unless the new plans
do not
have a 50% increase in bedrooms
or encroach or the existing septic system is failing the customer DOES NOT have to invest in the designed B100(a).
For some difficult properties, the town sanitarian may require that a site engineer be involved to witness, design and submit a proposed site plan. Complete Excavation can provide a local engineer and coordinate.
- Septic Tank or “Holding” Tank - The first part of a septic system to which all the wastewater flows. This tank separates the solid waste from the (effluent) water.
- Pump Chamber, Sewage (Sewer) Pump - If the septic system is higher than the septic tank, this would be installed after the septic tank to pump the effluent to the septic system.
- Distribution (D) Box - A box(es) within a Septic Field at which the piping for the effluent from the tank connects and disperses the system field(s) This is also an inspection port to open and see how the fields are draining.
- Septic System Area (fields) - The area where the subsurface sewage disposal system allows the effluent water to disperse underground and drain into the soil.
- Curtain Drain -
On some septic systems, a curtain drain may be installed due to high evidence of groundwater. This drain is installed uphill from the septic fields to stop groundwater from adding more water to the septic system.
Let’s talk about your project
Fill out the form, or call us to set up a meeting at (203)-775-0275
We will get back to you as soon as possible.
Please try again later.
Services
Contact
Address:
93 Vale Road
Brookfield CT
Mailing Address:
PO Box 2119
Danbury, CT 06813
©2022 – Complete Excavation. All Rights Reserved. | Website Design by Mack Media







